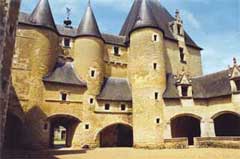Stone Keep Castles
The stone keep castles first appeared in France. During his struggle with the Counts of Blois for the possession of Touraine, Fulk Nerra, Count of Anjou, built many castles, dating from the end of the 10th and the beginning of the 11th century. His grandson, Fulk Rechin, made a list of these castles, the best known being the keep at Langeais.

Stone Keep Castles: Tower of London
The walls of this keep are only 3 feet 6 inches thick, contrasting strikingly with the castles of the 12th and 13th centuries, where the usual thickness of 10 feet is often exceeded. This suggests that at the time of its construction, there was no notable improvement in the efficiency of the siege engines. The masonry consists of very small stones, regularly coursed, and there is no herring-bone work. “Herring bone" masonry consists of courses of rubble embedded diagonally in mortar, alternating with horizontal courses of thin stones, the whole arrangement resembling the disposition of the bones in the back of a fish. The horizontal courses are frequently omitted, and their place is taken by thick layers of mortar.
In England, the stone keeps of the Tower of London and Colchester were built seventy or eighty years later than the keep of Langeais. Langeais was the work of a noble who was always in an acute struggle with a powerful rival, whereas the Tower and Colchester Castle were built by a king who had reached a position of power and wealth beyond that of any neighboring sovereign. As a result, Langeais is but a small affair compared with these other two keeps, which occupy a larger area, have thicker walls, and angle towers with their provision of stairways.
The square keep is common to all three, as well as the entrance on the first floor. These features generally characterize the stone keep castles of the first three-quarters of the 12th century. Other common features of these three stone castles are the absence of a forebuilding, and the extensive use of tiles.
The chapel with a round apse which projects externally is present only in the stone keeps of London and Colchester. It appears that The Tower had once a forebuilding, as shown in an old etching by Hollar, dated 1646. This might have been a late 12th century addition.
The stone keep castles usually had the basement used as the storehouse for provisions. The first floor was generally the guardhouse, while the second floor was reserved for the lord and lady. If the keep had three or four storeys, the finest rooms were often placed on the third floor. An oratory was probably a constant feature. The cooking, as a rule, was carried on in a separate building.
The presence or absence of fireplaces and chimneys in stone castles does not indicate a certain period of construction. Colchester is an early stone keep, but it is well provided with fireplaces which appear to be original. These fireplaces have rudimentary chimneys, simple holes in the wall a little above the fireplace. But this type of chimney can be found as late as Henry II’s keep at Orford. On the other hand, the absence of fireplaces does not necessarily point to an early date. In Henry II’s keep at the Peak in Derbyshire, or the 13th century keep at Pembroke, there are no fireplaces at all. Probably they used a free standing fireplace in the middle of the room, with a chimney carried up to the roof, as described by Chrétien de Troyes.
Regarding the stone keep castles construction, the wide jointed masonry is generally associated with the early Norman style, but there are instances of wide jointed masonry throughout the 12th century. The use of rubble instead of ashlar was common at all dates, depending on the local provision of stone, or the financial power of the castle owner. Generally, the dimensions of the ashlar stones increased as the Middle Ages advanced.
In the early Norman stone castle, the essential part was the keep or donjon, which until the middle of the 12th century constituted in itself the whole castle. Besides the donjon there was little else but a rampart and ditch. It is highly probable that the baileys of castles were defended at first with only wooden ramparts on earthen banks, even when the donjon was of stone. The material of which the ramparts were built does not point to a certain period. While the baileys of some of the most important castles in England had only wooden and earthen defences, even as late as the 13th century, a number of castles were provided with a stone curtain wall and other stone buildings not long after the Conquest.
The introduction of stone fortifications was often gradual, thus explaining the mixture of the stone keep castles and wooden fortifications. As an example, the York castle retained part of its timber stockade as late as 1324.

