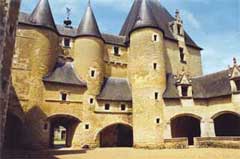Romanesque Architecture
During the Romanesque period, which lasts roughly from 500 to 1150, the Medieval architects reemployed two traits of the Roman architecture: the pier and the vaulting arch. All the great Romanesque cathedrals use this construction which differentiates them from the earlier basilicas with timber roofs and with columns supporting the arches of the nave. However, minor churches still had timber ceilings, while in Italy even important cathedrals like that of Pisa used them.
There are some exceptions: the earlier churches of the Romanesque period in Northern Europe adhered more or less to basilica methods of construction, while Romanesque naves were rarely vaulted in England, although this use was general in the aisles.

Mainz Cathedral
But as a general rule, the pier and the vaulting are the main elements defining this period of cathedral building as a whole and it is their use which has suggested the word "Romanesque." The evolution of the Medieval Gothic style from the Romanesque was absolutely dependent on a particular development of the vaulting.
The rivalry of great towns, of powerful bishops, and of various monastic orders, the wish of the emperors to leave great monuments to future ages, all contributed to create the Romanesque style. When compared with the old basilicas, the exteriors have a manifestly monumental purpose. They convey the spirit of pride and power, of ambition and successful effort.
The simple bell tower of the ancient basilica evolved into systems of exterior towers like the ones of the Speyer and Mainz Cathedrals. Over the junction of the nave and transept was generally raised a dome covered by a pointed roof. However, in the Pisa Cathedral the rounded dome construction is also apparent on the exterior. The surfaces of the exterior walls were broken and spaced by pilasters. Galleries of columns and arches were constructed on the towers and occasionally on the façades. The lines of the cornices were decorated with small round arches. The portals, especially of the later Romanesque, were richly ornamented with carving and recessed with columns and concentric arches, diminishing in size to the doorway.
The ground plans of the Romanesque cathedrals are different from the basilica plan due to the introduction of the transept or cross form. This added to the dimensions and the picturesque effects of both interior and exterior. The choirs were considerably enlarged, a development from the apse of the basilica. The division of nave and aisles and the system of lower aisles, bordering the nave with its higher walls and upper windows followed the arrangement of the basilica. This plan shows that the cathedrals were a direct evolution from the earlier buildings, with increased grandeur, size, and a more permanent and durable construction.
The ornamental carvings and the capitals of Romanesque art are developments resulting from the Byzantine style. Where columns were used the cube capital is common. For the pier capitals new forms were invented. The introduction of grotesque forms of animals or men in these ornaments is characteristic to this period. They represent the fantastic and original spirit of the Germanic North in contrast with the Byzantine dependence on earlier classic designs.
The rare surviving examples of northern Romanesque wall painting show a powerful style which reveals long previous practice and an interesting survival of classic art. In sculpture, the early efforts are clumsy and rude, apparently less assisted by tradition. Still, they are interesting for the originality of the motives and the efforts of the workman.
General characteristics.Romanesque architecture is par excellence ecclesiastical, as exemplified by the impressive cathedrals, churches and monastic buildings. Generally, the plans of the Romanesque buildings are a development of the Christian-Roman basilica. The round Romanesque arch, as opposed to the Gothic pointed arch, is a general characteristic of the style, though there are also examples of pointed arches.

Romanesque Arch - The Cloister at Elne
Languedoc-Roussillon
Romanesque architecture exhibits a variety of styles, caused by historical and geographical differences. From year 500 to about 1000, European architecture showed considerable homogeneity. As we approach the millennium, the growth of nations will result in national styles, and within the nations, the individuality of districts created the local styles.
At its height (11th and 12th centuries), the Romanesque could be classified by nations and regions within nations. The Italian style can be roughly subdivided into the northern, central, and southern. The German Romanesque can be divided into the Rhine Valley style and that encountered in the rest of the country.
The French Romanesque has six main subdivisions. In the south, there is the more classical Provençal style. Farther north, the earliest of the schools appeared in Auvergne, which can be classified together with that of Languedoc. The school of Aquitaine shows Byzantine affiliations. Burgundy had its emphasis on monastic architecture. In the north, two styles developed, the earliest being the Norman, while the most refined is that of the Île de France.
England displays a homogeneous, Norman influenced type of Romanesque. The Spanish Romanesque was mainly imported from Languedoc and influenced, especially in the south, by Eastern architecture.

