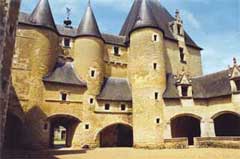Coucy Château
The Coucy Château offered the perfect example of the round keep or donjon. It was built by Enguerrand III The Great, seigneur of Coucy. According to Viollet-le-Duc, the castle was built between 1225-1230. However, it is hard to accept such a short period, and most probably the works continued until 1240.

Coucy Château viewed from West 1576
Coucy, the work of this powerful vassal of the King of France, represents a high degree of scientific fortification. The castle was constructed in connection with the defences of the walled town, the town walls being built earlier than the castle. It consisted of two wards, a large outer ward and an inner ward of irregular shape, with four straight sides of unequal length and round towers at the angles.
In the middle of the east side, between the two wards, was the round keep, a cylinder of about 200 feet in hight. Completed about 1240, it was part of the latest works under Enguerrand III, who died in 1242.
The donjon is isolated from the curtain of the inner ward, and is surrounded by a ditch, originally paved with stone, to which there was no external access. On the outer edge of the ditch, joining the east curtain of the inner ward at two points, was a strong wall. Outside this was the ditch dividing the inner ward from the outer ward. Within the inner ward, a low wall took the place of the chemise of the donjon, and access to the tower was provided by a bridge across the stone-flagged ditch. The bridge was worked by a windlass, and, when not in use, remained drawn up on the threshold of the tower.
The donjon of the Coucy Château was built in three stages, and has a large apartment, originally vaulted, on each floor. There is no basement chamber below the level of the entrance. In order to facilitate vaulting the various floors, each chamber was planned with twelve sides, lofty niches being left between the abutments of the vault.
The tower, defended by its own ditch and, towards the field, by its own curtain, makes an entrance on the ground floor possible. This shows that the builders of Coucy followed the example of Philip Augustus at the Louvre and at Rouen.

Coucy Château - Section through the keep or donjon
The defences of the entrance are elaborate. In front of the door was an iron portcullis, worked from the first floor of the tower, and sliding through grooves at the back of the jambs of the doorway. The portcullis was defended further by a machicolation or open groove in the floor above. The entrance passage behind the wooden door was closed by a hinged grille at the entrance to the guard-room. The stair was on the right of the entrance passage, but, instead of following the curve of the wall, was a vice, which led straight to the roof, communicating with the two upper floors on the way. The arrangement with the stair ending at each floor, and, in order to ascend further, crossing the floor, was adopted in the lesser towers, but not in the donjon.
The tower of Coucy was defended by a lofty parapet, pierced with arches, which, in time of siege, gave access to an outer wooden gallery supported by stone corbels. Each was composed of four courses of stone projecting one above the other, with their outer ends rounded.
The well of the Coucy Château was in one of the niches between the abutments of the ground-floor vault. There are garderobes on the left of the entrance-passage, and in a similar position at the entry to the first floor. To transport the arms, there was a circular opening in the crown of the vault of each floor.
The solidity of the tower of Coucy is emphasized by the absence of large windows. Despite the presence of fireplaces, its purely defensive character is unmistakable. It provided accommodation for an enormous garrison, but for residential purposes it was very uncomfortable. It contains no trace of a permanent chapel. When the tower was in use, an altar might have been set up in one of the niches on the first floor. But the regular chapel was in the inner ward, and was connected with the domestic buildings. Another structural feature of the Coucy Château is the provision of gutters for the drainage of the roof in the stonework at the back of the vault-ribs of the second floor.
Coucy Château towers were unfortunately destroyed during World War I by the retreating German armies.

