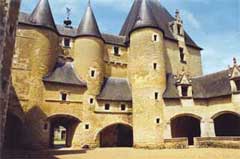Concentric Castles
The concentric castles are keep-less castles consisting of a square or oblong court surrounded by a strong wall with massive towers at the angles. This inner quadrangle was encircled with an outer quadrangle of walls and towers, thus the name of concentric castles. Sometimes there was a third line of defence, and the second and third lines were commanded by the inner one.
Instead of a dark and comfortless keep, the owner was provided with a palatial house. In England this house is frequently attached to the gateway, forming what can be called a gatehouse palace. A good example is Beaumaris. The gateway itself is always defended by a pair of massive towers.
Edward I is generally credited with the introduction of this type of castle in England. As such, the concentric castles are sometimes named Edwardian castles. However, it was Gilbert de Clare, eighth Earl of Gloucester, who built the keep-less castle of Caernarfon before Edward came to the throne.The inner ward of the true concentric castles was almost always square, and generally measured about fifty yards each way. These are the dimensions of Beaumaris. The wards of Harlech and Rhuddlan are about the same size, though not quite so regular in plan. Caernarfon is a little larger, and the exceptional castle at Kidwelly, where the outer ward was relatively of more importance, much smaller, a square of about 80 feet. The curtain walls were both lofty and massive. At Harlech, about 40 feet in height by 10 or 11 in thickness. At Beaumaris of about the same elevation, but the enormous thickness of 16 feet. The latter are pierced by galleries or mural passages, as is the lofty south wall at Caernarfon, against which the state apartments were placed.
This gallery is on a level with the rampart walk of the remaining curtains, which it connects. They were sometimes pierced by loopholes, as at Rhuddlan, where there is a continuous range near the internal ground level. The allures were roomy and protected by lofty battlements externally, and a low wall internally.
At Harlech, the rampart walk is carried round the inner side of the upper stage of the drum towers, and is approached by an external staircase. Massive drum towers with walls both strong and thick occupy the angles, and usually raise a stage higher than the curtain wall.

Harlech Castle
Where they have a separate staircase turret this is carried still higher. They are cylindrical in every instance, except at Caernarfon where they are polygonal. Exceptionally at Beaumaris there are additional mural towers in those faces of the curtain wall not occupied by gatehouses, and one of these contain the chapel. At Rhuddlan there are six drum towers, two being placed close together at each of two diagonally opposite angles to form the gateways.
The most striking feature of the concentric castles is the great gatehouse, which, like a keep, could be isolated from the rest of the fortress and held independently. There were usually two of these, placed opposite to each other on the enceinte of the inner ward, as at Caernarfon and Beaumaris. At Harlech, where the nature of the site has rendered access by wheeled vehicles or horses impossible except on one side, there is only one main gateway. Kidwelly is singular in having its main gateway attached to the wall of the outer instead of the inner ward.
The gatehouse was placed at or near the centre of its curtain wall projecting both in front of and behind it. It was nearly always rectangular in plan, generally prolonged to the front by two massive drum towers of bold projection, and often in the rear was flanked by two more of lesser diameter but greater height, which contained staircases.
The hall was an important feature in an Edwardian castle, and the private apartments connected with it were often numerous and large. At Beaumaris, the hall occupies the first floor of the larger but less used gateway.

Caernarfon Castle
The most beautiful example, though not quite the largest, is that at Caernarfon. It is placed against the middle of the south curtain and is about 73 feet in length by 35 feet wide, and about 30 feet in height. All its windows face inwards, are large and unusually ornate in decoration.
The chapel was also a constant feature of the concentric castles. Sometimes, in addition to it, a more private oratory was present, or, as at Harlech, two. Owing to the exigence of space, the chapels were not so large as in the earlier castles. Some of the smaller oratories and chapels were characterized by elegance of proportion and refinement of detail. The chapel at Caernarfon is rectangular, situated at the east end of the hall. At Harlech, the chapel is attached to the north curtain. At Beaumaris the chapel occupies the first floor of the intermediate drum tower in the east curtain.
The concentric castles of the last twenty years of the 13th century were a result of keep-less castles evolution, and may be considered as the most advanced concept in medieval military architecture.

