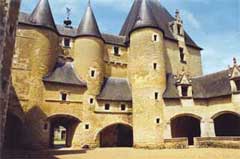Château Gaillard
Château Gaillard, now in ruins, was built by Richard the Lionheart, who is also universally accepted as a first-class military architect. It was the king’s favorite castle. Begun in 1196 and finished in 1198, the castle was built in accordance with the latest in military science. Essentially, it is a castle of the keep-and-bailey type. It has also a reminiscence of the motte, in the scarped rock on which the keep and inner ward are placed. The castle was on the French side of the Seine, in a territory purchased by Richard the Lionheart from the archbishop of Rouen.

Keep of the Château Gaillard
Château Gaillard had the inner ward nearly surrounded by the curtain of the middle ward, thus its plan was an approach to concentric methods. However, the leading idea was still the repulsion of the enemy by successive lines of defence arranged upon an elongated plan, with the donjon as the culminating point.
The donjon is part of a homogeneous scheme of fortification. The castle is placed at the top of a very steep and almost isolated hill on the right bank of the Seine. The western slope is a precipice, and the only practicable attack could be initiated from the ridge joining the hill to the high ground on the south. The west face of the donjon projects from the curtain of the inner ward, upon the very edge of the precipice.
The interior forms a regular cylinder, and the west face is a segment of a circle. On this side the solidity of the masonry is increased by a tremendous outward slope or batter, the whole height of the basement and adjacent curtain. Towards the inner ward the cylinder is strengthened by a covering spur, also battered, so that, while the interior of the castle was commanded from the rampart, the tower offered to the besiegers an angle of immense thickness and strength, immediately opposite the gateway of the inner ward.
The round keep was purely a tower of defence, but the inaccessible nature of the west side allowed the construction of large windows on the first floor. There was probably a low second floor, above which was the roof and rampart walk. The rampart was defended with the aid of stone machicolations, foreseeing the future development of fortifications. In fact, the stone machicolations built by Richard round the keep of Château Gaillard are of an unusual type, which was only rarely imitated.
At Château Gaillard, the keep was an integral part of one united design. The great tower is at the highest point of the inner or third ward, which forms an irregular oval. But, before reaching this ward, two outer lines of defence had to be forced. There was only one possible approach for a besieging army, along the isthmus on the south-east side of the cliff. On this side the castle proper was protected by a powerful outwork, which offered a sharp angle to the isthmus.
When Philip Augustus began to use his siege engines against the castle in February 1204, the round tower was the main object of his attack. The strength of the curtain seems to have been little affected by the machines. Breaches, both here and in the inner ward, were not made until Philip's miners had weakened the masonry by boring galleries beneath it. The wall of the inner ward was the most remarkable and original of the defences of the castle. Its whole outer face, save on the side next the precipice, was formed of a series of convex curves intersecting with each other, so that no flat surface was left.

Château Gaillard - The General Plan
The projecting spur of the great tower faced the gateway. The whole formidable design was perfect from the point of view of flanking, while the plan was a step towards the concentric plan with one ward within another. The prominence of the keep in the plan was, however, a feature of past times. The history of the siege of 1204 shows that the great tower was practically superfluous.
Château Gaillard was strong, but it was simply meeting the attackers with successive lines of defence. When Philip Augustus began his siege in February 1204, he ordered that the ditch be filled between the outer ward and his lines, while his catapults played upon the masonry from a distance and protected the workers between them and the wall. While the battering ram, the bore, and the mine affected the stability of the walls, the besiegers attempted to force an entry into the stronghold. Scaling-ladders were moved up against the walls, and those who climbed these drew up with them other ladders, by which they could descend into the enclosure.
At Château Gaillard, a model of scientific fortification in its day, the chief feature of the siege was the capture of one ward after the other. Its fall proved the disadvantage of successive lines of defence, which could be effectively used only one at a time.

